Construction: some assembly required
April 26, 2018
As summer approaches, Tigard High is finally ready for its remodel to begin.
Two years ago, the Tigard- Tualatin School District passed a measure allowing for a redesign of every school in the district to meet key safety and technological standards. Some schools like Fowler have already had their “facelifts” completed.
Starting this June will be the “groundbreaking” or initial phases of construction, and it’s anticipated to last until the summer of 2020. Naturally, many are curious as to what the place will look like when it’s all said and done.
The architectural plans are now displayed in the commons for everyone to see. As some may have already noticed, the design team’s two main objectives for this renovation are to improve ease of navigation within the school and to update the building’s oldest classrooms.
The commons area is being expanded to double the lunchroom size, which the school board hopes will contribute to a more united atmosphere among students by lessening the need to flow into the hallways during lunch. Every room on the west side of the building will now have windows or some form of natural lighting, mainly due to the new courtyard at the heart of the school.
Most of the newly built classes will have approximately the same amount of square footage as they do now, but some will be larger to accommodate growing class sizes.
Many classes in the west half of the building will be relocated to a brand new wing at the front; in their place, the athletic spaces will be rebuilt closer to the main gym.
Principal Andy Van Fleet explained that these classrooms are old, outdated and simply have to be rebuilt. “We absolutely needed to augment those programs and we needed to put better technology in the hands of our instructors,” Van Fleet said.
The main office is also being moved to the front of the school for increased security.
While most of the outside classes are being demolished and moved elsewhere, the auto shop will essentially have walls built around it to become a part of the internal building, close to the science hall. This also means that students will no longer need to walk outside to go to any of their classes.
On the main floor of this corner area will be the ceramics room adjacent to the new courtyard, the IT and engineering classes, and the auto shop. The small gym now be where Tigernet was once located.
Heading upstairs will lead to the visual arts department, the computer science class, and the wrestling room.
A few changes will also be happening on the opposite side of the school. The exterior cafeteria, for example, will no longer have a purpose once the new commons area has been completed, so the school board plans to level the floor and convert the lunchroom into a black box theater for drama. Another possibility being considered is whether the kitchen could be re-used to implement a culinary program for students.
The technology classes especially will be receiving some majorly needed improvements through this remodel. “[Fulton’s] program had been functioning out of an old converted woodshop that was never designed for an IT program,” Van Fleet said. “Kristie Moore has been working out of a standard classroom when she needs a true engineering classroom.”
The tech classes will have a shared workspace in between them for 3D printers and tools, and the auto shop will be connected to a “heavy maker space” which could be used as a storage area for large equipment or as a testing space for the tech team robots. The auto shop’s interior space will be expanded and a new piping system will be installed to repair the water fountains and sinks.
There’s no doubt that these alterations will be incredibly beneficial to the school, but with such a large amount of changes being planned for a single building at once, the design process has naturally had its rough points along the way. Poor connection between the architects and teachers has definitely been a major issue with this project the whole way through.
Last year’s planning phase was rather difficult as some staff members became worried due to the continually shifting ideas, awkward communication, and budget constraints of the renovation. Thankfully, the design team managed to smooth out most of these concerns in time for the beginning phases of construction this summer.
Several staff members were frustrated by the lack of frequent communication as well as the fact that meetings were often significantly delayed.
“I think there were probably some valid reasons for that, but the bottom line was that we weren’t confident that we had updated the plans enough to be able to share with the staff,” Van Fleet said. “We realized there was still work to be done that didn’t get done by the time the meeting was scheduled.” On top of that, some teachers believed the meetings never fully answered their questions or addressed their concerns.
The auto shop was one especially challenging aspect of the planning phase. The design team was unsure if the allotted budget left enough leeway to make changes to the auto shop; consequently some of the shop’s issues went unaddressed for quite a while.
Some teachers still aren’t very excited with the changes being made to their classrooms. Business teacher Sue Suttich is unsatisfied with the smaller size of the new business classes. “Of course it’ll be nice to have a new building and it’ll also be nice to get windows in my classroom,” Suttich said. “We’re going to have new rooms, but they’re not going to be as big as we’d like them to be.”
While he understands Suttich’s concerns, Van Fleet believes downsizing the business classrooms is a worthwhile tradeoff for the new, larger student store, which will be run by students in the visual merchandising class.
The path to the finish line should be much smoother now that the planning phase has finally been completed, but students and staff alike will continue to face some obstacles at Tigard High across the next two years.
Though the school board plans for a good amount of construction to be done in the summers of 2018 and 2019, ongoing construction is expected to be an issue during the school year.
“There will be a lot that will happen in the summer, [but] it will be going all throughout the school year, the entire time,” Van Fleet said. “You’re going to be hearing hammers or construction crews or heavy machinery.”
Some classes may be temporarily relocated; there could be scenarios in which two teachers share a single classroom while a new room is being built.
“They haven’t told us yet who’s going where,” tech teacher Steve Fulton said. “We don’t know for sure yet. But we’re hoping they make those decisions pretty soon because we gotta figure out where we’ll be putting all [the students] when you come to school on Monday morning in September.” Meanwhile, classes like ceramics and tech will need to be downsized and fewer students will be able to sign up for these courses.
This is, in fact, partly why so many new electives were offered to students in this year’s forecasting. The goal was to allow more options in other elective areas while some classes experience a decreased availability.
Another issue is the fact that while the new wing is being built, the school’s parking lot will be almost entirely unavailable. A temporary parking area will be opened up for student and staff use by the swim center, but there will still be a noticeable decrease in parking availability.
Van Fleet hopes this will not have an overly negative impact and assures that once construction is finished, the school will end up with more parking space than
it originally had once the tennis courts are relocated and the old small gym is demolished. The new bus lane will be wider and there will be a second bus path flowing in from the side of the school as well, which could help to reduce the crowding in the mornings and afternoons.
Though the process of planning such an ambitious project has been a struggle at times, the end result of this renovation will be quite worth the time and effort that has been put into it thus far.
While working around construction for the next two years will be somewhat challenging for students and staff, the entire community is excited to see the first pieces of a new Tigard High.


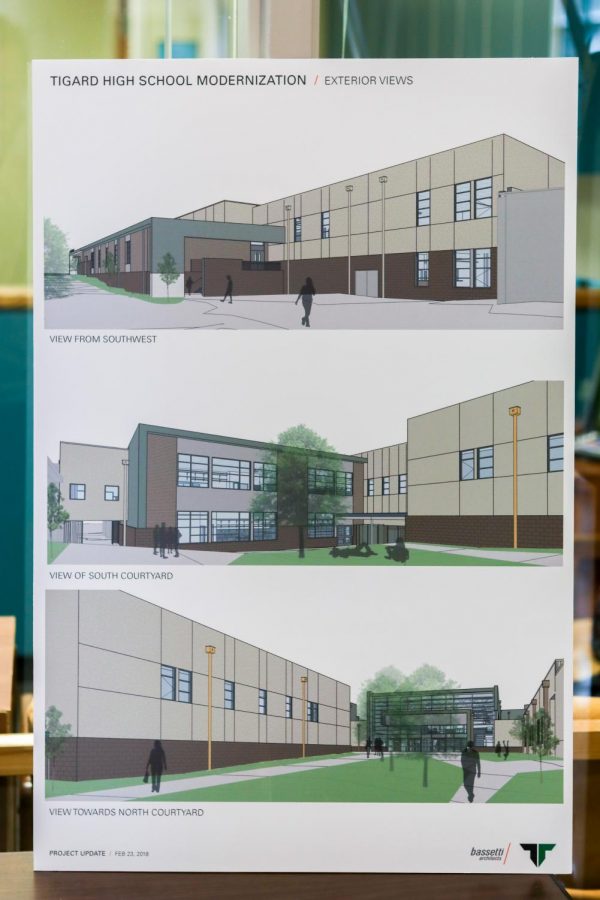

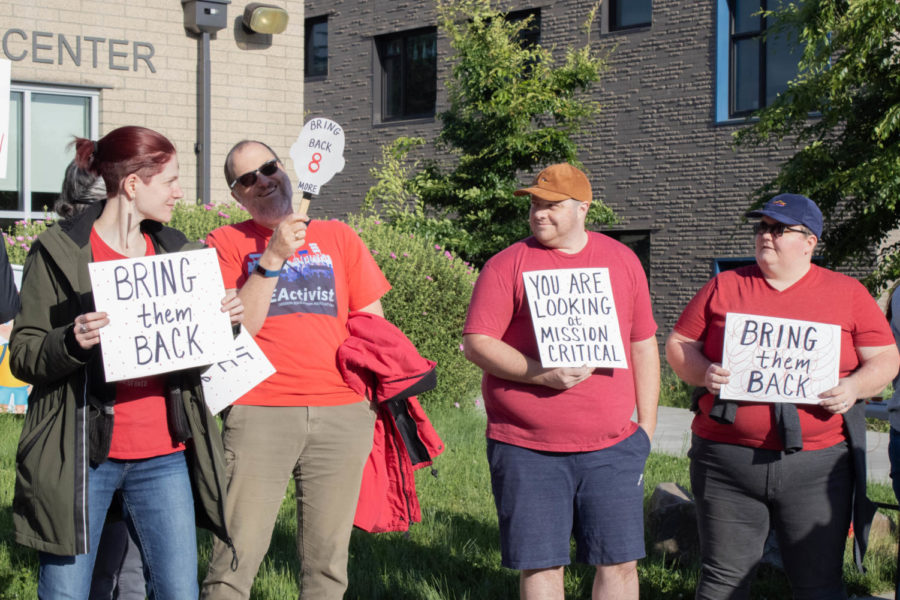
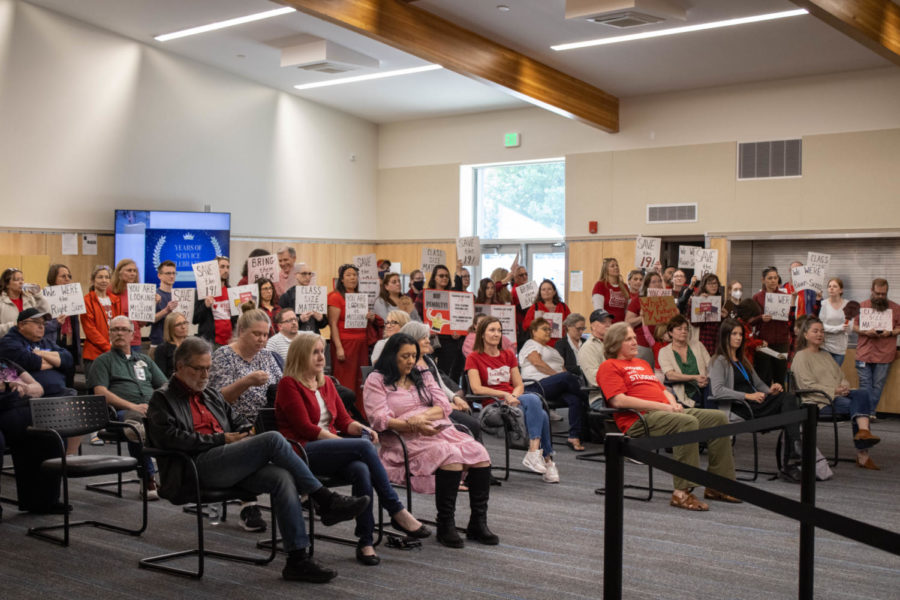

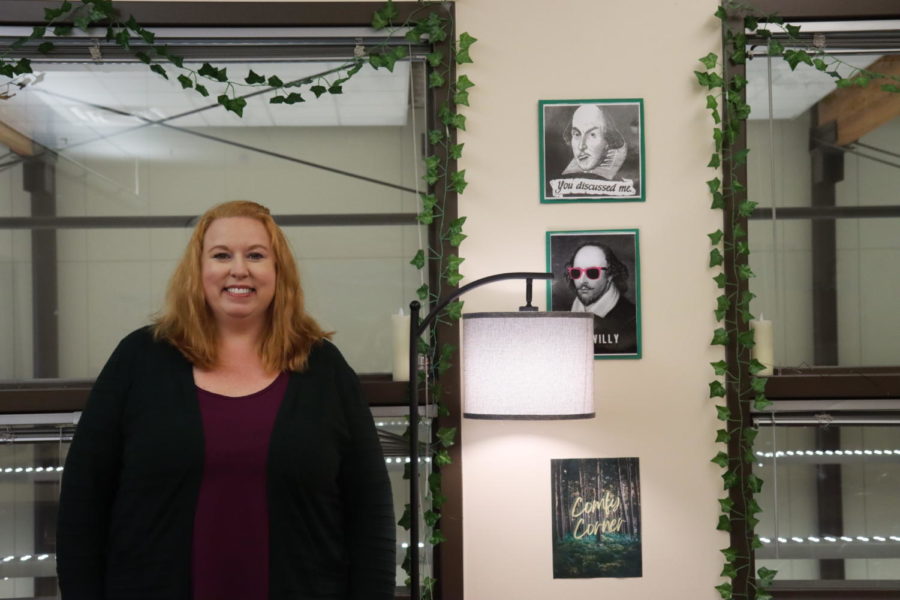
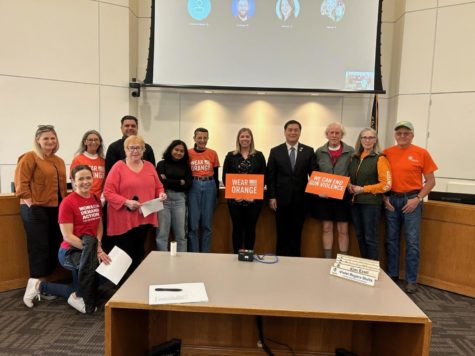


Unwilling Mister • May 2, 2018 at 4:56 pm
I do hope the parking will be one of the first things sorted out in this reconstruction as it will result in the biggest change for day to day school life for atleast half the school