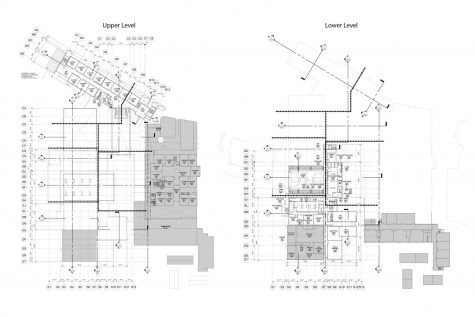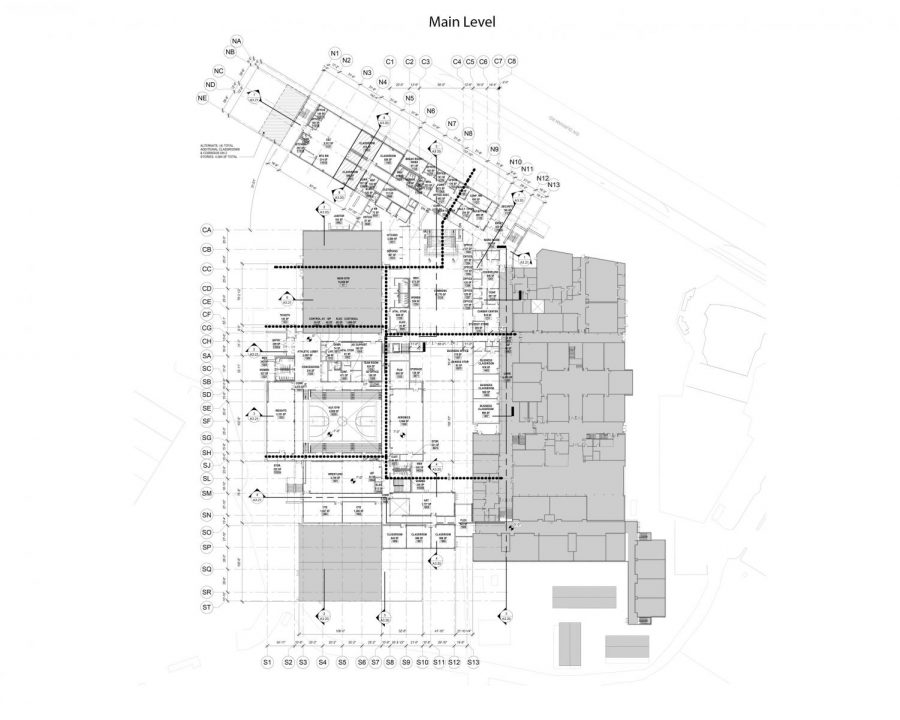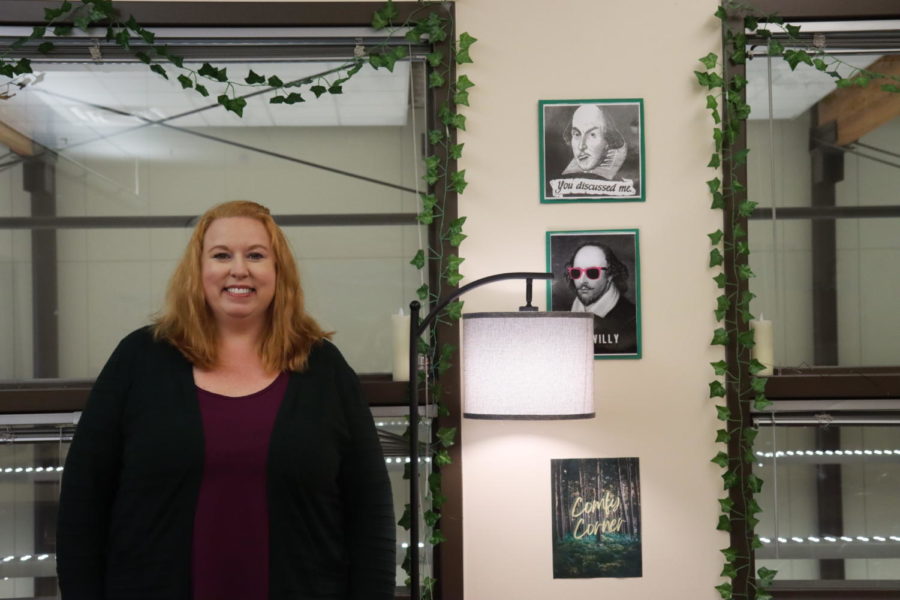Teachers constructively criticize school remodel
November 1, 2017
For about a year, Bassetti Architects and Tigard High’s design team have been developing their schematic plans for the reconstruction of this school. Design representatives recently met with teachers to gather feedback on the latest version of the plans, but a number of teachers are unhappy that the specific needs of their classes weren’t taken into account for planning.
The school’s renovation will affect everything west of the library. Construction is set to begin in June 2018 and finish in June 2020, hopefully before graduation. The tentative plans suggest that a courtyard will be built at the center of the campus, and the commons will be expanded into a larger cafeteria area.
Most of the classrooms in the westernmost hallway will be moved to a new wing at the front of the school, which will extend from where the main doors are right now. New gyms and athletic spaces will be built onto the side of the school in the original hallway’s place. According to the current plans, the large gym and the auto shop (minus the classroom) will be the only unchanged areas of the school.
Principal Andy Van Fleet explained the benefits of building a new wing at the front. The drastically changed front side will emphasize the school’s new look to the public. “Our community has been awesome in supporting us with this bond,” Van Fleet said. “It makes sense to showcase our newest features.” More importantly, the wing can be constructed without demolishing the existing classrooms beforehand, reducing or eliminating the need for portable classrooms during the remodel.
Some teachers are enthusiastic about the much-needed improvements to their classrooms. Ceramics teacher Greg Johnson is interested in the changes being made. “Overall, any time you build something new, it will be better,” Johnson said. He wants the kilns to be connected to the classroom, so he can more easily manage both spaces.
Custodian Gus Jaramillo is excited for the new custodial space that will be built for him and Ricky Rodriguez, the school’s maintenance groundskeeper. “We’re really looking forward to this new remodel. For over twenty years, we’ve been dealing with areas that aren’t enough space for us to make our job easier and keep our equipment secure and out of the bad weather,” Jaramillo said. “They said they would make a space for Rick, and they said it would be a good size. Hopefully, everything’s still the same way that it was presented to me.” Jaramillo is hoping that the design team doesn’t make changes to the custodial area they’ve already proposed.
Math teacher Kristy Stenberg shared her thoughts on the plans, but admitted that without experience in architecture, she couldn’t accurately comment on what was shown to her. “If you don’t fully understand architecture… we don’t really know what we’re looking at,” Stenberg said, referring to the difficulty of interpreting the blueprints without much context. Nonetheless, she is hopeful that the changes to the school will be the best possible decision, although she will miss her old room.
Engineering teacher Kristie Moore commented that she was pleased with most of the changes that had been shown to her. “The design is getting closer to what we’re aiming for… my engineering classroom looks amazing,” Moore said. Before she came to Tigard High, Moore was a project coordinator for Portland Public Schools. She worked with architects to oversee the modernization of schools in that district, so she is more knowledgeable about architectural strengths and weakness than other teachers.

To recap, the school will be getting a new wing, a new courtyard, and some new classrooms. However, there are still multiple issues that teachers are worried about. In fact, the amount of dissatisfaction seems to be outweighing the positives, which raises the question–are these new additions enough of a justification for what’s being lost?
One major concern shared by all teachers is the size of their future classrooms. “I’m concerned about some departments having less space than they have now,” Moore said. In the plans that were shown to teachers, most of the classes being rebuilt would actually be losing square footage in the process. For example, the current business classrooms are over 1,000 square feet, but the business classes in a recent draft of the building were between 900 and 1,000 square feet.
Auto Tech teacher James MacDonald had originally anticipated that his auto shop would be demolished and a new one would be built. Now he’s essentially getting the short end of the stick, as the new athletic spaces will be built around his existing shop, eating away at the space his program currently occupies. MacDonald will be losing his classroom and all of his outside vehicle storage, equating to a loss of 6,400 square feet, and the location of his new spaces is still undetermined.
Meanwhile, none of his safety concerns have been addressed. “There’s no focus at all. Not only are they not going to replace it, but there’s no consideration to repair it,” he said. The design team has said nothing to him about the air lines, water lines, exhaust system, or ventilation, all of which are old and in need of repair. “There’s no plans to even do anything with the 60-year-old water pipes, so the water will still be undrinkable in here,” MacDonald said. If his new classroom is separate from the auto shop, proper surveillance of both areas will be another safety issue for him.
Two years ago, the auto shop’s exhaust system had undergone a small repair to resolve safety issues, but it wasn’t meant to last a long time. “We did a $2,000 band-aid to get something workable versus putting a whole new system in,” MacDonald said, “because we didn’t want to spend $20,000 on a brand new exhaust system when the whole building was supposed to be torn down.” But now that the auto shop is staying in place, MacDonald is left wondering whether or not the existing space will be sufficiently fixed.
Art teacher Shelley Socolofsky is also suffering a major loss of square footage. “We’re squeezed already with 30 to 40 students, and now they’re reducing the space we have without reducing the class sizes,” she said. “We thought we were going to have room to grow. With reduced square footage, that cannot happen.” Socolofsky’s room will be smaller, and the design team did not take into account all of her extra storage space, meaning her space alone will be losing around 600 to 800 square feet.
Business teacher Sue Suttich was expecting the CTE classes to be larger and concentrated into one area, instead of being small and spread out all around the building. “I don’t know where they’re coming from. They haven’t changed the plans at all to reflect our need for square footage,” Suttich said. “They’re building something for 2017 that will be finished in 2020, but they should be building something for 2030 that will be finished in 2020.” She thinks the architects should be focusing on what the school will need in the future, rather than what it needs now.
Some teachers don’t think the available space is even being allotted to the right areas. Socolofsky, for example, thinks there should be less of an emphasis on the larger parking lot. “Students don’t have to drive. If that’s the priority over teaching, then what does that say?” she said. MacDonald is also questioning some of their layout choices, especially considering how it will affect his auto shop. “They’re more worried about conceptual design than actual functionality,” MacDonald said. He and other teachers believe the design team is focusing too much on the school’s aesthetic rather than its practicality.
Another problem being discussed by the design team is how the parking space will be managed. There will be a noticeable decrease in parking availability during construction, especially as the new wing is being built right where the bus lane currently is. Some students don’t think the parking will be a big issue. “I don’t think it should be that big of a deal. Driving your car to school is more of a privilege, not a guaranteed thing,” junior Zach Holmes said.
Others are not very eager for the loss of parking space. “With the already crowded parking lots, it’s going to be a disaster,” sophomore Brady Campbell said. Van Fleet assures distraught student drivers that it won’t be this way forever. “When this is all said and done, we could get more parking spaces than we have now.” Nonetheless, students and buses may have to park at the aquatic center until the dust settles.
The school’s blueprints are still provisional and subject to change, but teachers want these issues to be addressed soon. The design team is getting very close to their estimated deadline at the end of this year, when details need to start being locked into place in order to move into advanced development.
With any big change comes obstacles that must be overcome, and constructive criticism is necessary to ensure everyone will be happy. Although there is no way of knowing how the plans will evolve over the next year, teachers and staff are remaining cautiously optimistic that this project’s end result will be the best image of Tigard High.

















